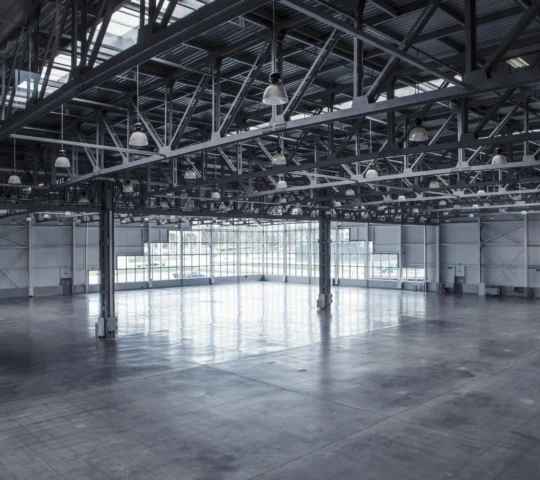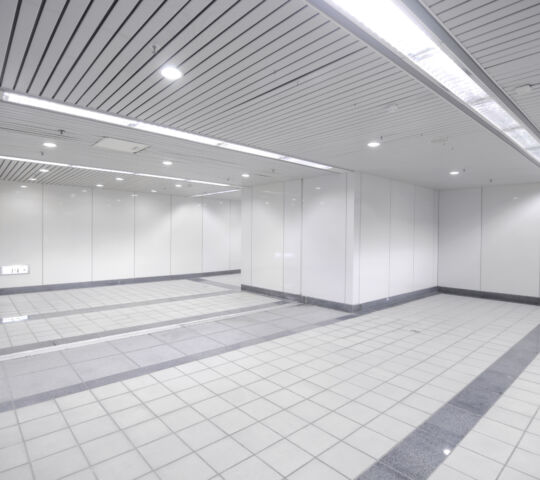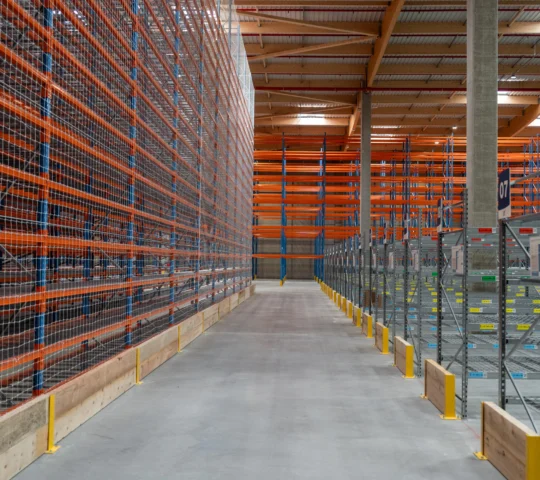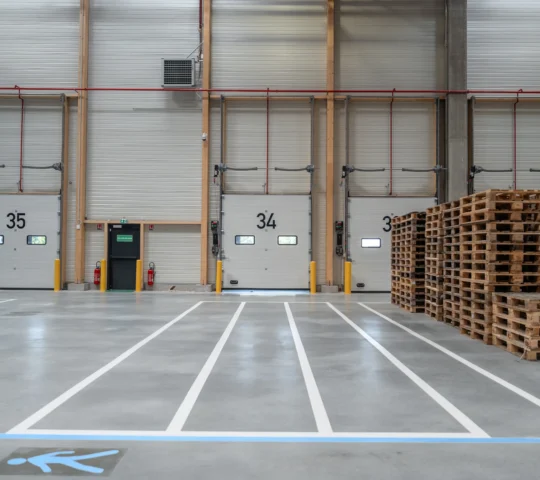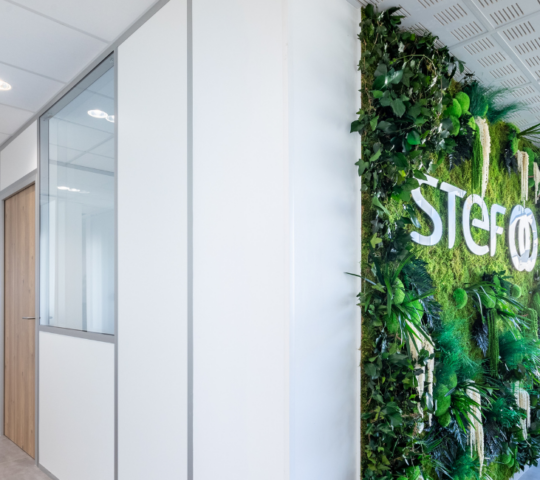CUBIC33 Group takes charge of your project guiding you through the design and construction of a building tailored to your needs. As the general contractor, we assume full responsibility for your new construction.
CUBIC33 Group shapes and drives your performance
As your partner, CUBIC33 Group helps you enhance and elevate your performance through the construction of a purpose-built business facility.
We listen, advise, and support you at every step to address your company’s unique needs. We meet your performance goals with a building designed specifically for you. With multi-sector expertise, we are equipped to meet your expectations across any industry.
The construction of high-performance industrial buildings
Cutting-edge energy performance
CUBIC33 Group recommends the choice of materials when building your industrial building. We choose materials with a low carbon footprint (origin, processing, recovery index). In addition, we make sure to select materials that fit perfectly into the building’s environment, in line with the local architecture.
Where feasible, we also recommend incorporating renewable energy solutions, such as photovoltaic panels and rainwater recovery systems.
Designed to fit your industry
Industrial buildings serve a wide range of activities, and CUBIC33 Group designs them to suit your specific business needs. To achieve this, we can provide:
Refined knowledge of the cold chain
The challenges of refrigerated building construction
To create a refrigerated building, we make sure to meet many criteria. A cold storage facility is a building whose design must be thought out to limit energy consumption and minimize operating costs. With this in mind, we choose the best cooling technology. In addition, refrigerated buildings must comply with many standards regarding the preservation of products. CUBIC33 Group configures your building and cold rooms in compliance with hygiene and safety standards.
Possible installations for every need
Our mastery of the cold chain has allowed us to know precisely what our customers expect when building their cold storage. To design an efficient refrigerated building, several installations are possible:
Innovative logistics buildings
A secure building connected from floor to ceiling
Logistics platforms are high-activity hubs. At CUBIC33 Group, we focus on the strength and durability of paving and docks to withstand intensive use. We also take all necessary precautions to safeguard your goods against theft and fire. Our buildings are designed to be smarter, incorporating IoT solutions such as real-time monitoring, parking sensors, and traffic data analysis.
Reinforced performance
We build your logistics building with the aim of increasing the development of your business in the long term. We then design a building that is optimised for your logistics activity. Here’s what we’re implementing:
Flexible and scalable business buildings
A tailor-made building
At CUBIC33 Group our priority is to help companies bring their projects and visions to life. That’s why we construct business buildings designed to evolve over time. Our structures are flexible and adaptable to meet changing needs. As your business grows, your building can easily be expanded, or its spaces reconfigured to support your productivity goals.
Designed for your industry
We adapt to your sector of activity when designing your building. We make sure to meet your needs, and even to go further. We can thus arrange many spaces depending on your sector:
The tertiary building at the service of your development
A sustainable office area, designed for your comfort
Our architects design the smallest details of your infrastructure, taking into account ergonomics, natural light and acoustics. They also imagine flexible spaces that adapt to all your activities. Each of the spaces is designed to flow smoothly. Together, we are redefining the approach to tertiary buildings.
Improved quality of life at work
CUBIC33 Group ensures that tertiary buildings are comfortable for their occupants. We design offices optimized for their well-being by adding state-of-the-art facilities. This optimization is also done outside the building. We therefore add:
Buildings built by CUBIC33 Group
Since our creation 20 years ago, we have shared our expertise and know-how with numerous clients. We are proud to support them internationally and to help build their ambitions.
